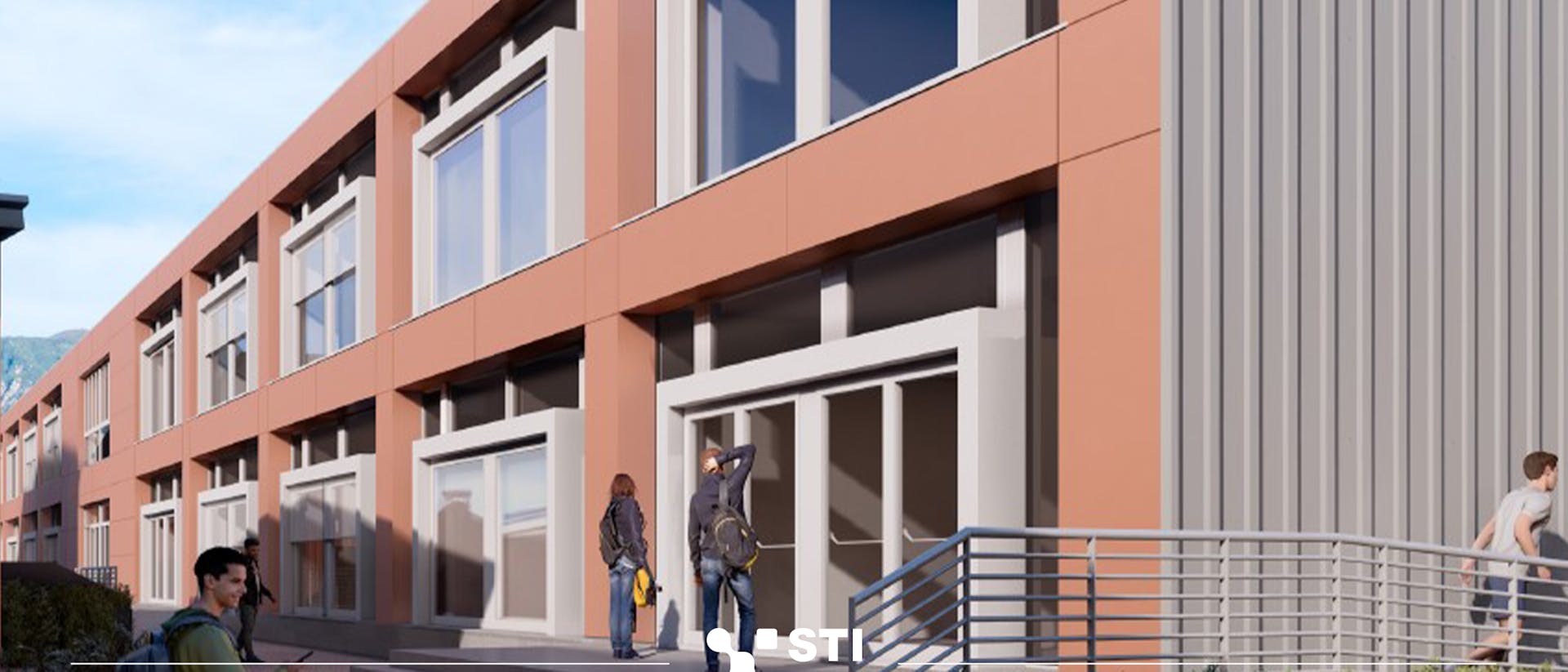
Renovation Project at ISIS Magrini Marchetti: A Step Towards Modernization
STI Engineering is delighted to announce its participation in the renovation project of the Institute ISIS Magrini Marchetti. This project aims to modernize the educational infrastructure while maintaining academic activities. The initiative is executed in several phases, each carefully planned to reduce disruption and improve the educational environment.
Project Overview
The renovation of ISIS Magrini Marchetti is a landmark project that involves the complete demolition of the existing school structure and the construction of a new building on the same site. The primary objective is to consolidate classrooms into a single, compact volume, thereby optimizing the use of exterior spaces and simplifying the interior distribution of facilities.
One of the key features of the new design is a large, partially covered outdoor plaza. This plaza is envisioned as a vibrant social space that will facilitate informal educational activities and foster community engagement. Additionally, the west front of the new building will harmoniously follow the natural contour of the Vegliato stream, enhancing the aesthetic appeal and formal order of the structure.
STI Engineering's Role
Our role in this extensive project includes collaboration in the site supervision of mechanical and electrical systems, checking project documentation, and coordinating and supervising the site management office, site inspector, and accounting. This comprehensive involvement ensures the smooth progress and successful completion of each project phase.
The general project management is overseen by SERTECO s.r.l., with the architectural design provided by EUTECNE s.r.l., and the structural and system design handled by F&M ingegneria s.p.a.
Facilities and Infrastructure
The new complex will cater to both a scientific high school, accommodating 450 students, and a technical institute, with 350 students. Beyond traditional classrooms, the project includes the development of a variety of modern facilities aimed at supporting a holistic educational experience. These facilities comprise:
A gymnasium: Designed to meet CONI standards, suitable for both curricular and extracurricular activities.
A library: Offering a quiet space for study and research.
A cafeteria: Providing nutritious meals for students and staff.
Lecture halls: Including a 300-seat auditorium open to the public and a 100-seat tiered classroom.
In total, the project entails the construction of four main building bodies and the renovation of two existing buildings, ensuring a comprehensive upgrade of the institute's infrastructure. The functional plan also integrates laboratories and administrative offices to support the educational and operational needs of the institute.
Environmental and Safety Considerations
The project is committed to sustainable building practices, adhering to the Minimum Environmental Criteria for public building interventions, DNSH (Do No Significant Harm) principles, and ensuring hydraulic invariance. These measures are aimed at significantly reducing the environmental impact compared to the existing conditions.
A major challenge of this project lies in its execution phase, particularly the simultaneous demolition and construction activities while maintaining uninterrupted teaching sessions. This necessitates meticulous safety and coordination measures to safeguard both students and staff.
Implementation and Impact
The success of the project thus far can be attributed to the diligent efforts of the construction management team and the strategic planning of interventions. By carefully scheduling the phases of work and aligning them with the academic calendar, the project has managed to minimize its impact on the ongoing educational activities. As a result, there have been no substantial disruptions to the teaching schedule, and this condition is expected to persist throughout the duration of the project.
STI Engineering's participation in the ISIS Magrini Marchetti renovation project highlights our commitment to improving educational settings with innovative and sustainable engineering solutions. We are dedicated to designing spaces that fulfill current functional requirements and also inspire future generations.
As we move forward, we remain focused on delivering a modern, efficient, and environmentally friendly educational complex that will serve the community for years to come. This project is a testament to our capability to manage complex construction activities without compromising the quality of education, setting a benchmark for future educational infrastructure projects.
Contact us for more information